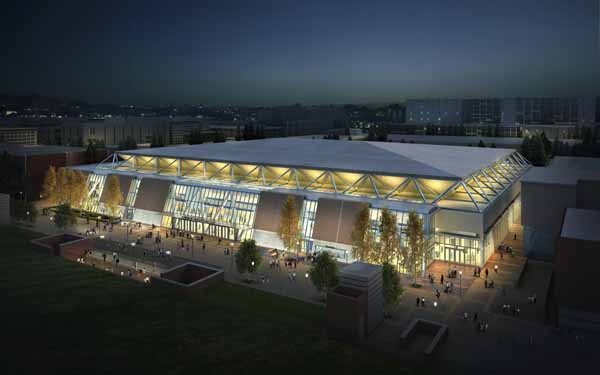Pauley Pavillion Renovation and Expansion Project
 University of California, Los Angeles
University of California, Los Angeles
Los Angeles, CA
Project Size 180,000 SF Renovation, 60,000 SF Expansion
Project Description:
Facility Dynamics Engineering provided commissioning services for UCLA’s Pauley Pavilion. The project includes an 180,000 sf renovation and 60,000 sf expansion to the multi-purpose arena. The facility includes offices, modernized locker rooms, team support facilities, a new main lobby, concession areas, arena seating, and a multi-purpose meeting facility that seats up to 300 people. The expansion has been built underground and includes equipment rooms, a players lounge, weight rooms, a film room, trainer’s room, and locker rooms. This project is expected to receive a LEED certification rating from the USGBC.
Systems commissioned include:
-
HVAC Systems
-
Cabinet Unit Heaters
-
Fan Coil Units
-
Air Handling Units
-
Exhaust Systems
-
Pumps
-
Control Systems
-
Electrical Systems
-
Emergency Power Generators
-
Lighting Controls
-
Plumbing Energy Systems