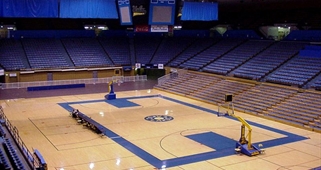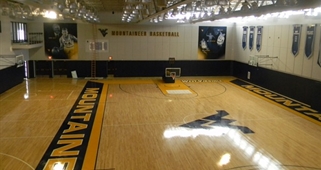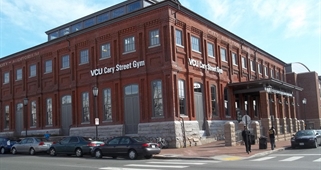
Facility Dynamics Engineering provided commissioning services for UCLA’s Pauley Pavilion. The project includes an 180,000 sf renovation and 60,000 sf expansion to the multi-purpose arena. The facility includes offices, modernized locker rooms, team support facilities, a new main lobby, concession areas, arena seating, and a multi-purpose meeting facility that seats up to 300 people.
|

Facility Dynamics Engineering provided commissioning services for the new 63,000 sf basketball practice facility at West Virginia University. It is the practice home for the University men’s and women’s basketball program and houses two full practice courts, office areas, weight rooms, training room, a team meeting room, media room, and an exhibit hall.
|

Facility Dynamics Engineering provided commissioning services to the 128,000 sf, $40 million Cary Street Gym at the Virginia Commonwealth University Monroe Park Campus. The center includes two heated indoor pools, a whirlpool, a rock climbing wall, multi-purpose rooms, a cycling room, running track, racquetball courts, basketball courts, a student lounge, offices, locker rooms, and an 18,000 sf fitness center including cardio and weight areas.
|