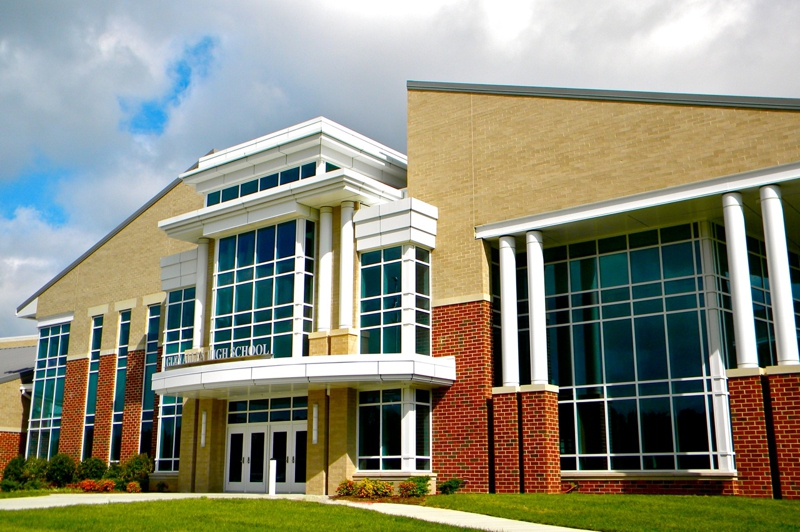 Henrico County Public Schools
Henrico County Public Schools
Richmond, VA
Project Size 255,000 SF
Project Description:
Facility Dynamics Engineering provided commissioning services for the new state-of-the-art, two-story, 255,000 sf Glen Allen High School in Henrico County, Virginia. The school features a main gymnasium, media centers, fitness health spaces, a 1,200 seat auditorium, locker rooms, special laboratory spaces, classrooms, an art gallery, a cafeteria, administrative offices, conference/meeting spaces, and a field house and concessions building. The project is registered with the U.S. Green Building Council and is seeking LEED® Silver certification.
Systems commissioned include:
HVAC Systems
-
Energy Recovery Units
-
Air Handling Units (Variable Air)
-
Fan Coil Units
-
Domestic Hot Water Systems
-
Exhaust Fans
-
Unit Heaters
-
Terminal Units
-
Chillers
-
Boilers
-
Cooling Towers
Building Automation System
Plumbing Systems
Electrical SystemsanS
-
Standby Generator
-
Lighting Controls