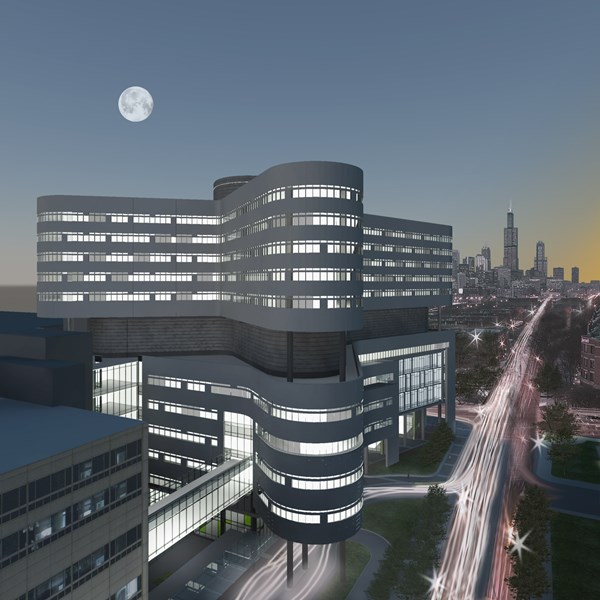Rush University Medical Center, East Tower, Central Plant
Chicago, IL
 Rush University Medical Center
Rush University Medical Center
Chicago, IL
Project Size 806,000 SF/20,000 ton Plant
Project Description:
Facility Dynamics Engineering provided commissioning services for the East Hospital Tower at Rush University Medical Center. The new 14-level, 806,000 sf, $575 million Tower building houses acute and critical care patients and includes surgical, diagnostic, and therapeutic facilities. The Medical Center also features an expanded emergency services facility including the Center for Advanced Emergency Response and over 376 private patient beds. The project received a LEED Gold certification from the USGBC.
FDE also provided commissioning services for the Rush University Medical Center’s new Central Energy Plant. The new 20,000 ton cooling plant includes additional boilers, chillers and cooling towers, and generators to accommodate the new and existing facilities. Primary heating, cooling, and power distribution from the new Central Energy Plant will be through the Materials Management Tunnel. The project also includes emergency power (10 megawatts).
Systems commissioned include:
-
HVAC Systems
-
Air Handling Units
-
Fan Coil Units
-
Cabinet Unit Heaters
-
Pumps
-
Constant and Variable Air Volume Terminal Units
-
Laboratory/Specialty Exhaust Systems
-
Chillers
-
Boilers
-
Cooling Towers
Medical Gas Systems
Electrical Systems
-
Emergency Power
-
Lighting Controls
Plumbing Systems