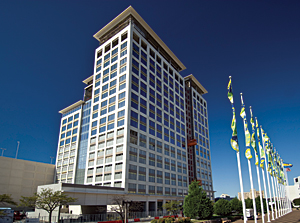The Wells Fargo Center
Norfolk, VA
Project Size 305,000 SF
Project Description:
This Class A, mixed use development is comprised of a twenty-three story, 255,000 square foot office tower, 50,000 square feet of retail space on Monticello Avenue, 1,859 parking spaces within 2 garages and 121 luxury apartments. The project received a LEED Gold Certification from the USGBC. The property serves as the Regional Headquarters and a branch location for Wells Fargo Bank, as well as numerous other prestigious tenants.
Systems Commissioned include:
-
HVAC Systems
-
Air Handling Units
-
Water Cooled Heat Pumps w) Water Side Economizer
-
Condenser Water Pumps
-
Plate and Frame Heat Exchangers
-
Variable Air Volume Terminal Units
-
Stairway Pressurization Testing