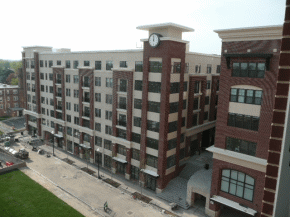Penrose Square
Arlington, VA
Project Size 450,000 SF
Project Description:
The consulting services of Facility Dynamics Engineering were retained by Carbon Landmark Development to provide Construction Phase Commissioning (Cx) for the Penrose Square Project. The Penrose Square jobsite is a 450,000 sf, mixed-use facility, which includes 299 luxury apartments, 30,000 sf of ground floor “main street” style retail space, a fitness center, a multipurpose center, and a new grocery store. Residential space is complemented with popular amenities including an outdoor pool, a spacious lobby area, and subterranean parking.
Systems Commissioned include:
-
HVAC Systems
-
Split System Air Conditioning Units
-
DX Rooftop Units
-
Exhaust Fans
-
Garage Ventilation System
-
Domestic Water Heating System
-
Unit Heaters