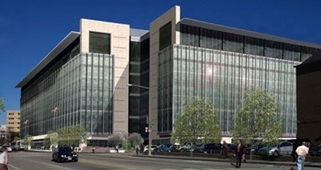
Facility Dynamics Engineering provided commissioning services for the 1.4 million sf Constitution Center project in Washington, DC. The ten-story office building includes office space, conference rooms, cafe and a three-story, 15 acre parking garage.
|

Facility Dynamics Engineering is providing commissioning services to the new 114,000 sf and 9,000 sf renovation of the GM Corporate Data Center. The facility include Data Halls, a Command Center and support offices, central chilled water plant, and mechanical flywheel UPS and support systems.
|
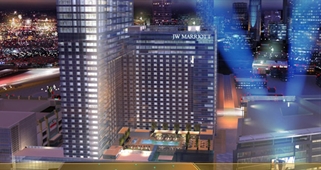
Facility Dynamics Engineering was the commissioning authority for the new Hotel and Residence project for LA Live. The 1,000+ room, 54-story hotel and condominiums house the Ritz-Carlton Hotel - Los Angeles and the JW Marriott Hotel.
|
|
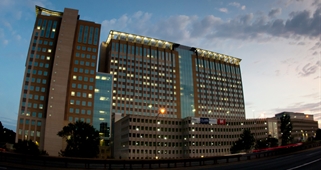
Facility Dynamics Engineering provided re-commissioning services to the 2.8 million sf Mark Center. The project houses the Washington Headquarters Services (WHS) and several DoD agencies and houses over 6,400 employees. The facility includes offices, conference rooms, cafeteria, exercise facility and datacenters.
|
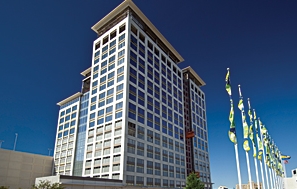
This class A mixed-use development is comprised of a twenty-three story, 255,000 square foot office tower, 50,000 square feet of retail space on Monticello Avenue, 1,859 parking spaces within 2 garages and 121 luxury apartments.
|
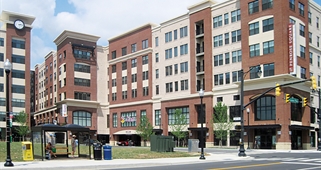
The consulting services of Facility Dynamics Engineering were retained by Carbon Landmark Development to provide Construction Phase Commissioning for the Penrose Square Project. The Penrose Square jobsite is a 450,000 sf, mixed-use facility which includes 299 luxury apartments, 30,000 sf of ground floor “main street” style retail space, a fitness center, a multipurpose center, and a new grocery store.
|
|