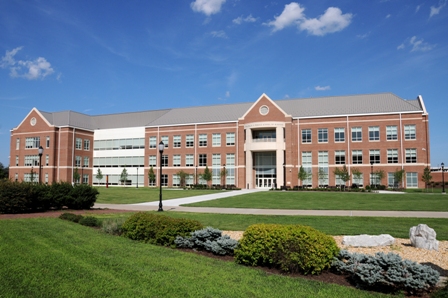Perdue School of Business
Salisbury, MD
 Salisbury University
Salisbury University
Salisbury, MD
Project Size 113,000 SF
Project Description:
Facility Dynamics Engineering provided commissioning services for the new 113,000 sf, $55 million dollar Frank Perdue School of Business at Salisbury University. The three-story building contains 24 classrooms including three specialty labs, 17 study rooms, office and administration areas, an auditorium, an atrium, server room, and a museum dedicated to business and commerce. The project received a LEED Gold Certification from the USGBC. The building is considered to be one of the most sustainable buildings on campus. The design allows for a 30% reduction in water use and includes lighting control systems, daylight harvesting, and a geothermal climate control system.
Systems commissioned include:
-
HVAC Systems
-
Air Handling Units
-
Energy Recovery Units
-
Computer Room Air Conditioning Units
-
Exhaust Systems
-
Control Systems
-
Electrical Systems